What we do
Inter- disciplinary construction and executive projects, all building documentation, renovation projects, façade design, visualizations. Interior design, Home Design.
Designing with PASSION . . .
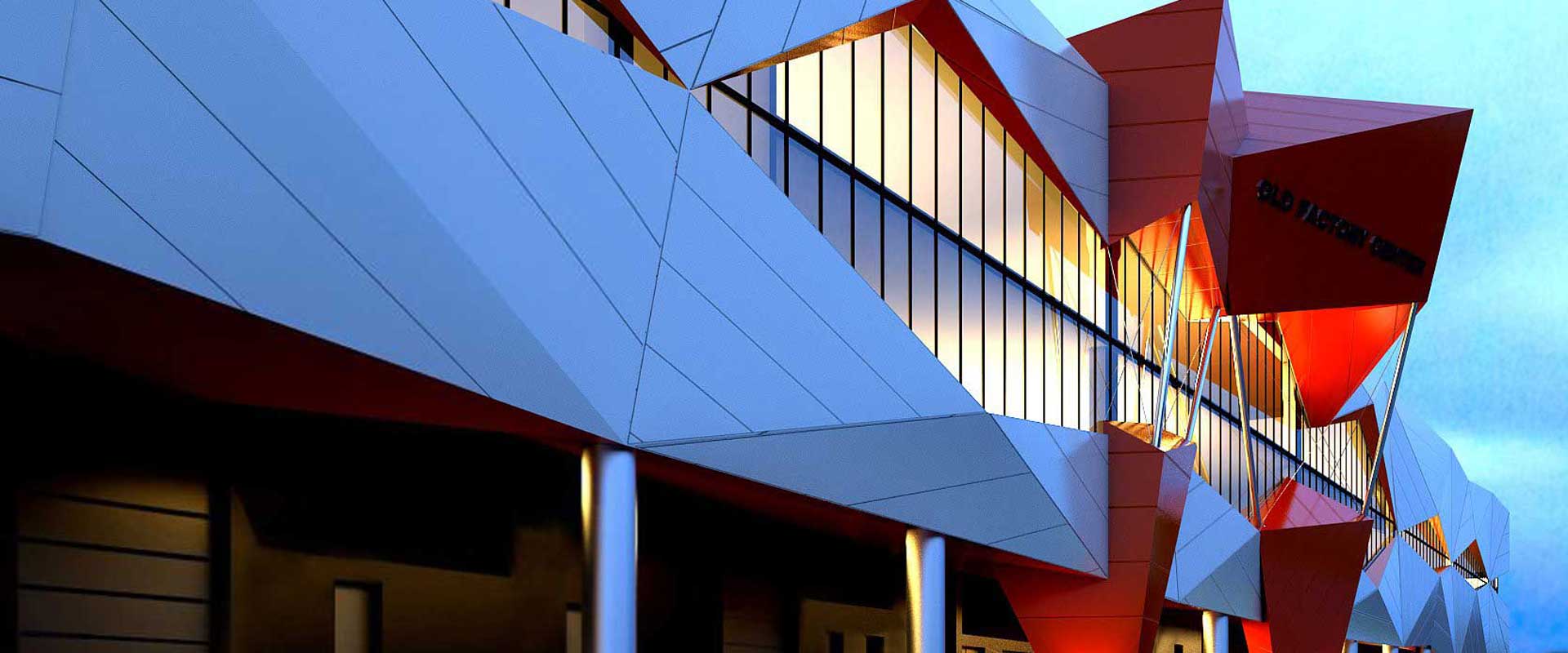

Designing the facade is our passion. Facades of houses and facades of commercial buildings are the best showpieces of our company.
We are an architectural office based in Toruń. We have been operating in the industry for over 13 years, offering clients from all over Poland comprehensive architectural services. We specialize in the design of houses and facades. We carry out multi-sector construction projects, including individual designs of houses, designs of residences and commercial and service facilities, as well as facade designs. Since the opinion of our clients is most important to us, we approach each order individually, making every effort to reproduce your visions as faithfully as possible.
We believe that architecture is more than just a building, so with its help it is possible to make the world more beautiful.
Inter- disciplinary construction and executive projects, all building documentation, renovation projects, façade design, visualizations. Interior design, Home Design.
Competitive conceptual solutions, individual and modern design, uncompromising planning, impressive project presentations.
The realization of Investor’s intentions by obtaining a building permit and bringing investment to a successful conclusion.
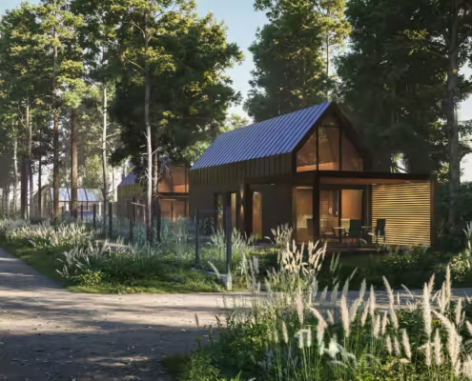
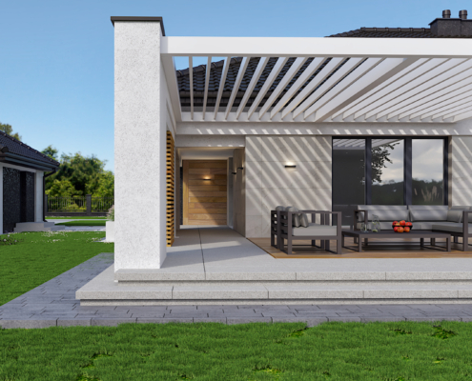

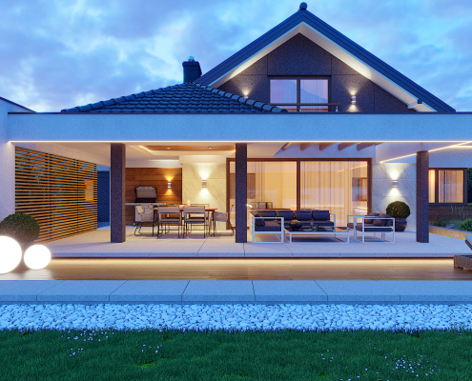
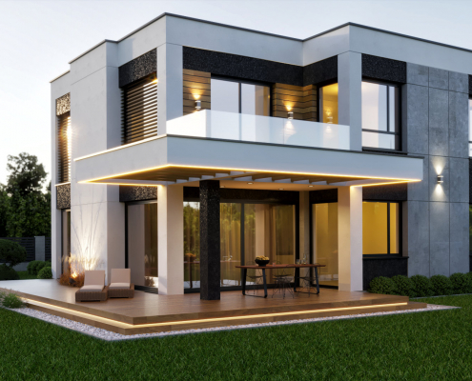
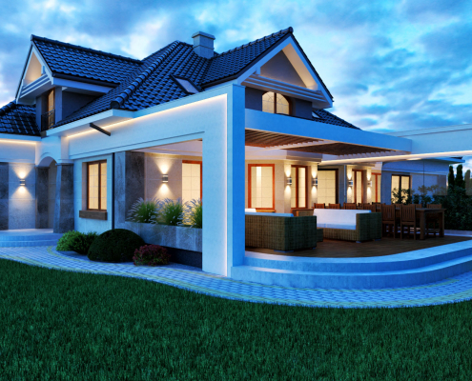
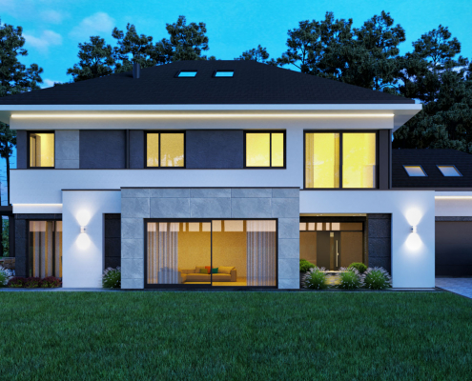
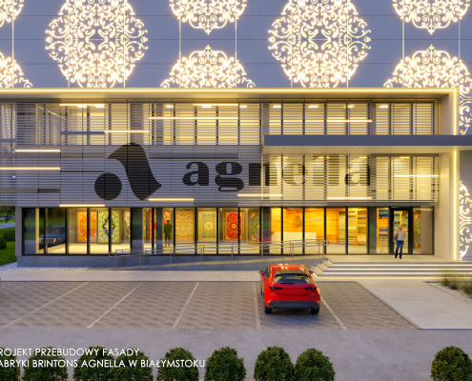
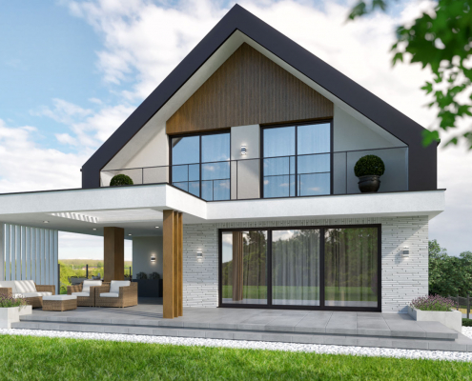
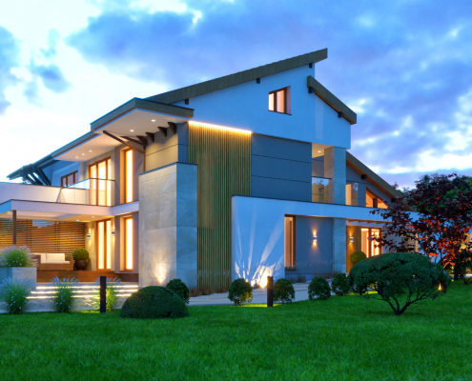
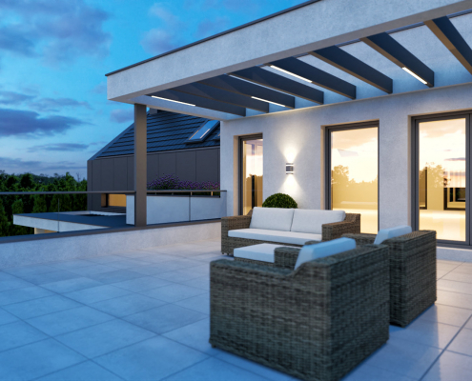
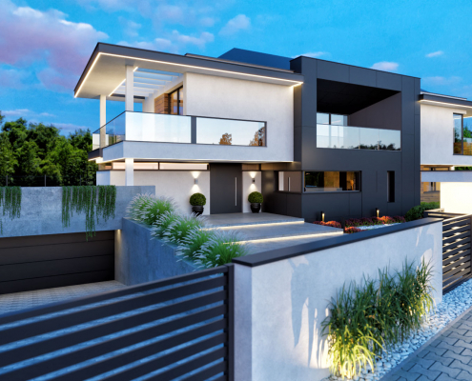
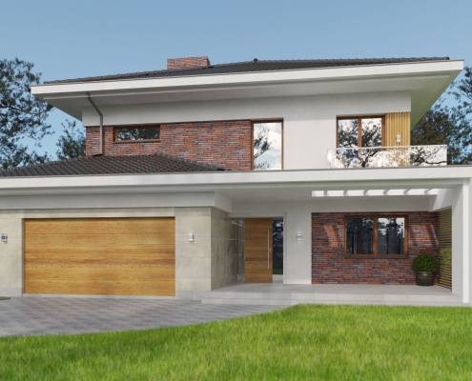
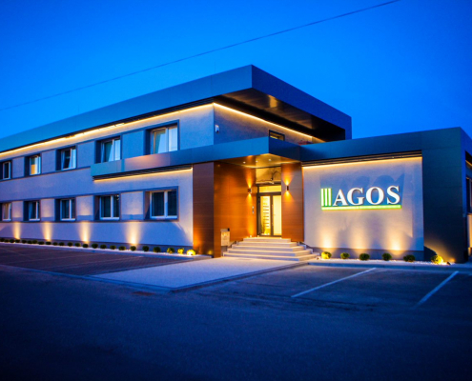






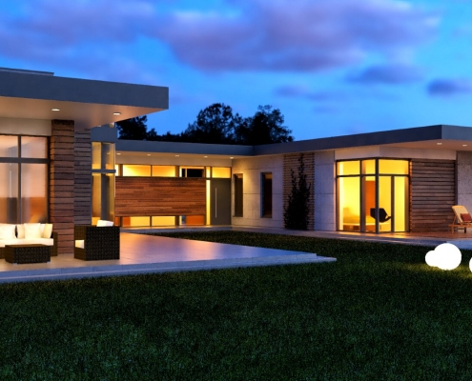

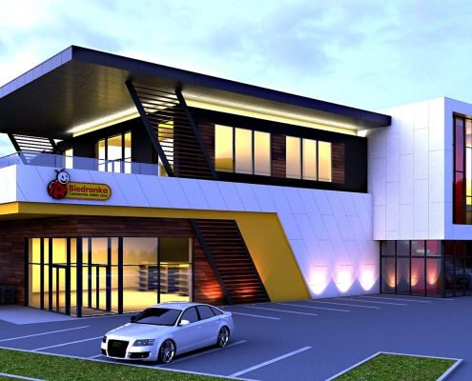
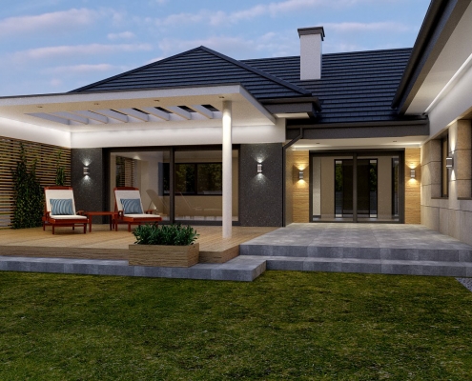
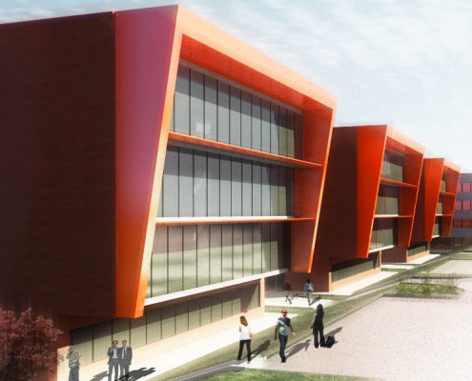

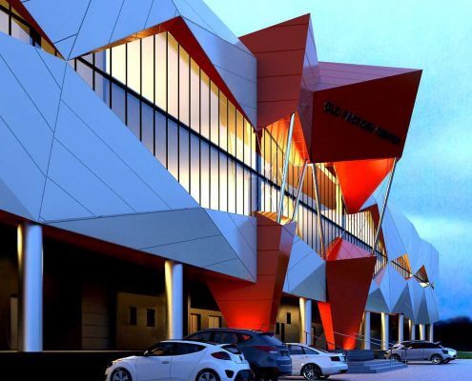

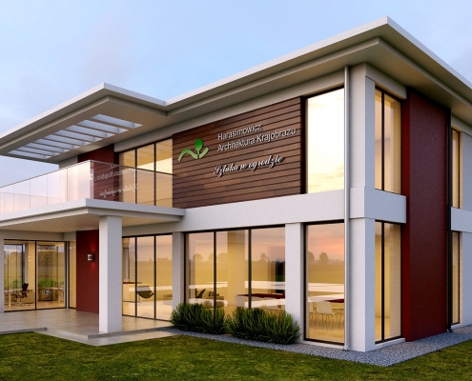
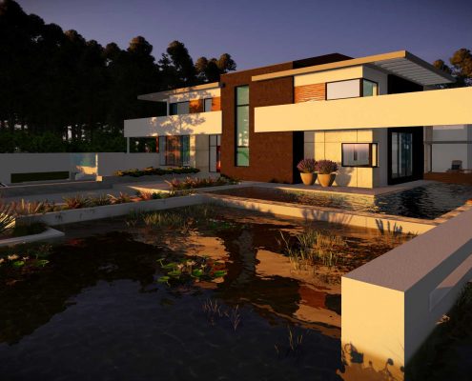
You do not need to order immediately the whole project. You can make an appointment with us for an initial concept, after which you decide whether you want to stay with us!
To meet with us, you can prepare by collecting materials you already have, or obtain new ones. Learn more about this in the section: OFFER
We have an offer specially tailored to your needs. Select and contact us today!


A2 ARCHITEKCI
ul. Wąska 8/3,
87-100 Toruń
Tel. kom.: 697 762 007
a2architekci@o2.pl
A2 ARCHITEKCI
ul. Konopnickiej 63B/8,
82-200 Malbork
Tel. kom.: 697 762 007
NIP: 579-123-47-99
projekty koncepcyjne i budowlane, rozbudowy i przebudowy istniejących obiektów, projekty elewacji, projektowanie i aranżacja wnętrz

